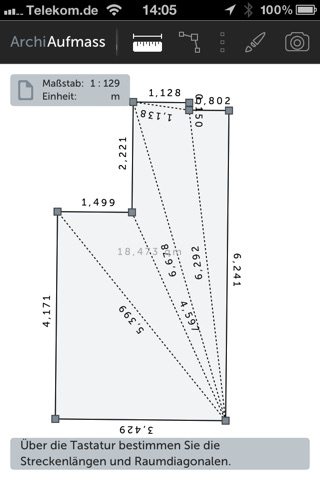
send link to app
Create rooms and surfaces precisely, quickly and easily.
By entering the lengths of walls and the room diagonals you create a true-to-deformation plan with area dimensioning.
This App is ideal for architects, construction engineers, tenants, facility managers or fitters.
You can add freehand lines, photographs and text to your rooms.
Save the measurement as a .dxf- or pdf.-file and forward the data via e-mail or iTunes. Further editing can be done within your CAD-software.
This App will be updated regularly and therefore we appreciate your suggestions. Please use the feedback feature within ArchiMeasure.



